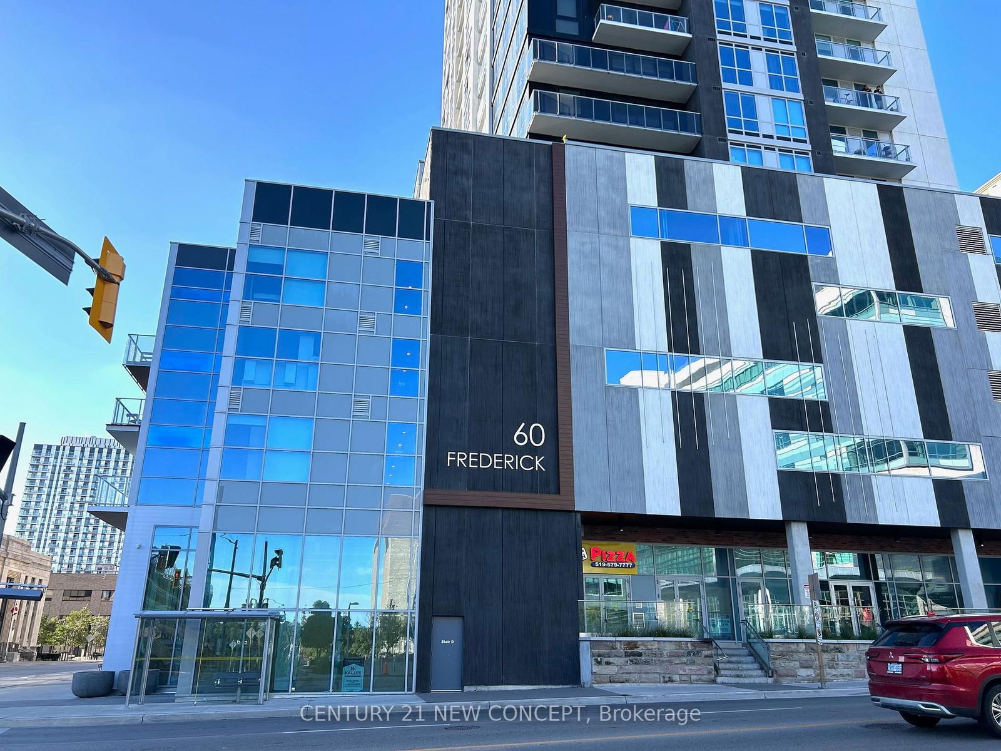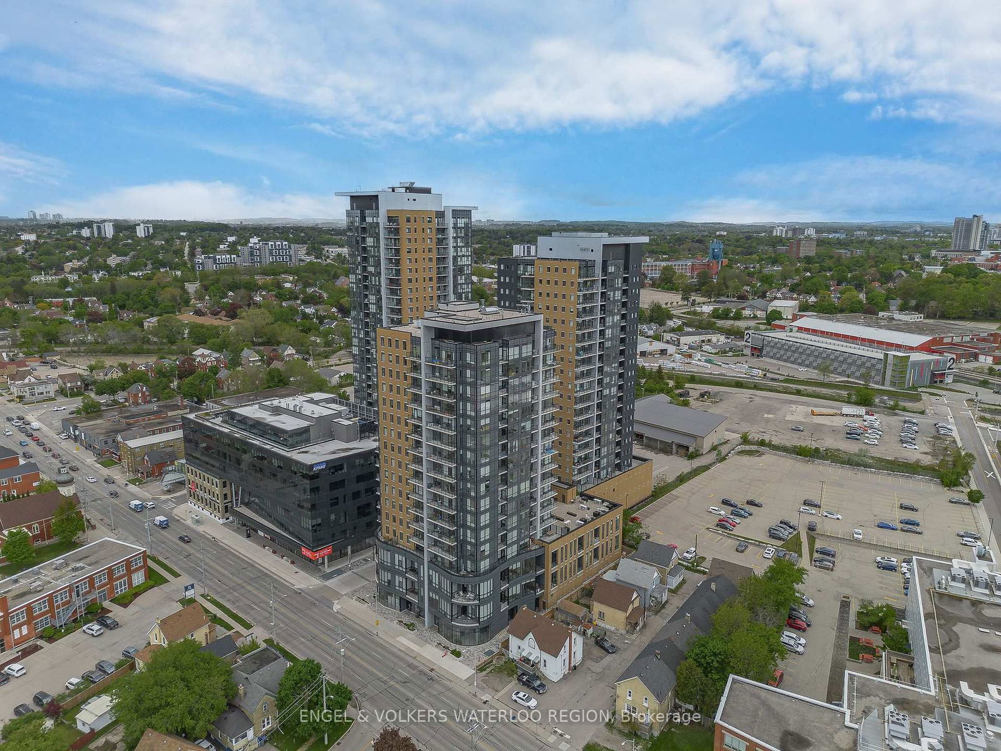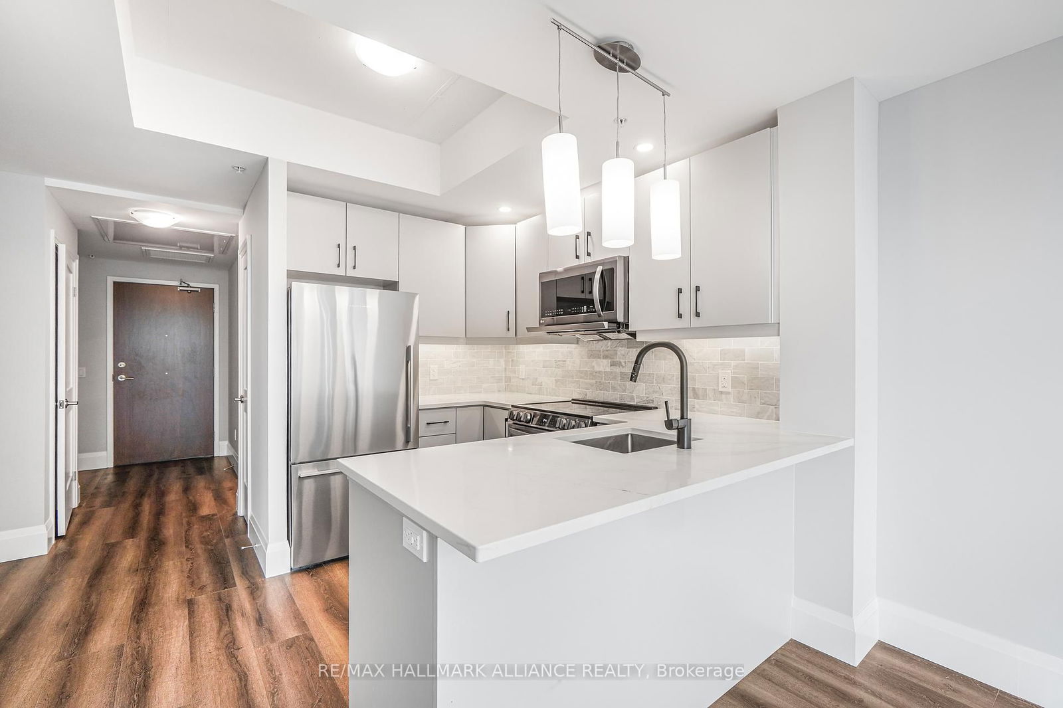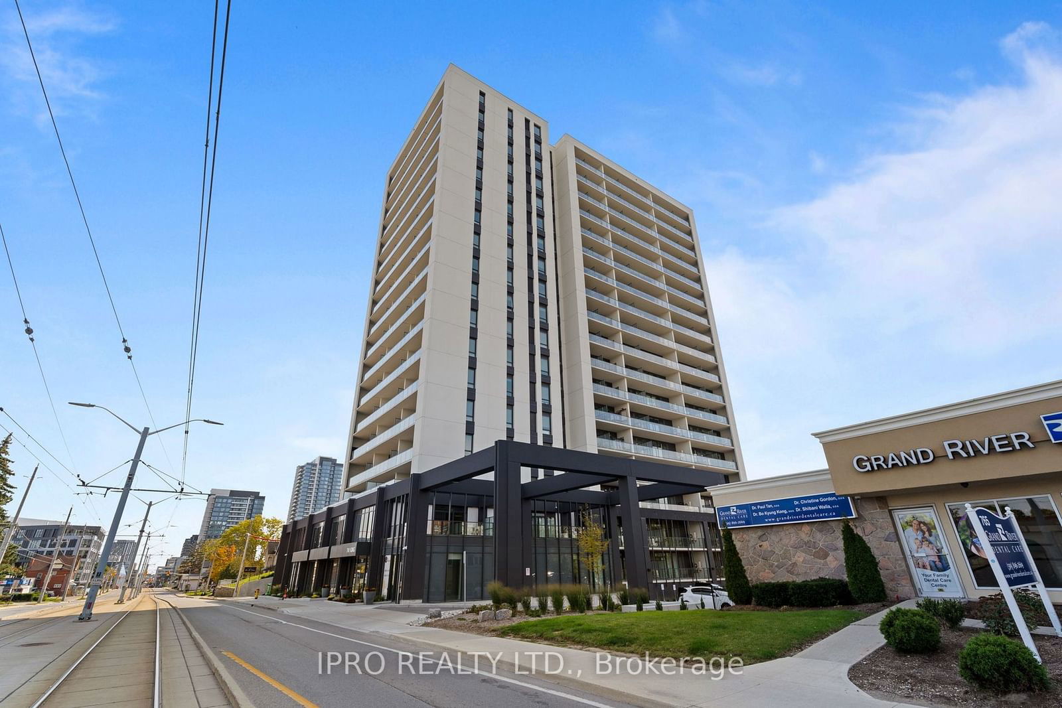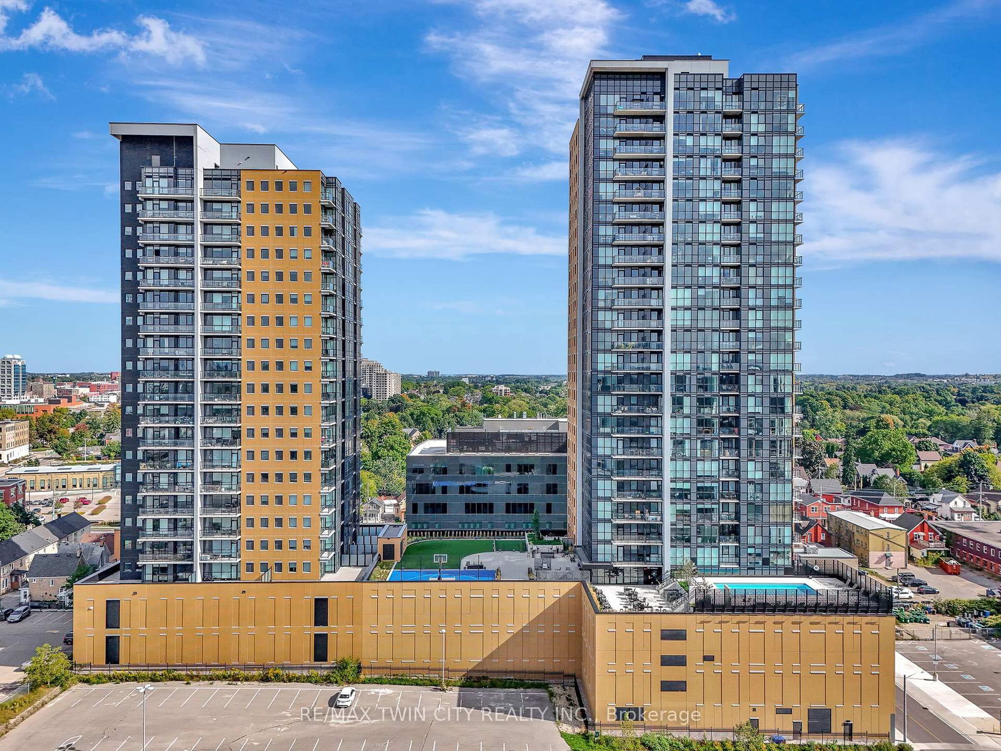Overview
-
Property Type
Condo Apt, 1 Storey/Apt
-
Bedrooms
1 + 1
-
Bathrooms
1
-
Square Feet
500-599
-
Exposure
North
-
Total Parking
n/a
-
Maintenance
$456
-
Taxes
$2,851.13 (2024)
-
Balcony
Open
Property description for 1806-60 Frederick Street, Kitchener, N2H 0C7
Local Real Estate Price Trends
Active listings
Average Selling Price of a Condo Apt
May 2025
$841,635
Last 3 Months
$685,495
Last 12 Months
$540,801
May 2024
$40,204
Last 3 Months LY
$392,686
Last 12 Months LY
$363,962
Change
Change
Change
Historical Average Selling Price of a Condo Apt in
Average Selling Price
3 years ago
$275,217
Average Selling Price
5 years ago
$354,374
Average Selling Price
10 years ago
$407,001
Change
Change
Change
Number of Condo Apt Sold
May 2025
72
Last 3 Months
37
Last 12 Months
26
May 2024
21
Last 3 Months LY
36
Last 12 Months LY
25
Change
Change
Change
How many days Condo Apt takes to sell (DOM)
May 2025
41
Last 3 Months
16
Last 12 Months
40
May 2024
82
Last 3 Months LY
51
Last 12 Months LY
36
Change
Change
Change
Average Selling price
Inventory Graph
Mortgage Calculator
This data is for informational purposes only.
|
Mortgage Payment per month |
|
|
Principal Amount |
Interest |
|
Total Payable |
Amortization |
Closing Cost Calculator
This data is for informational purposes only.
* A down payment of less than 20% is permitted only for first-time home buyers purchasing their principal residence. The minimum down payment required is 5% for the portion of the purchase price up to $500,000, and 10% for the portion between $500,000 and $1,500,000. For properties priced over $1,500,000, a minimum down payment of 20% is required.























